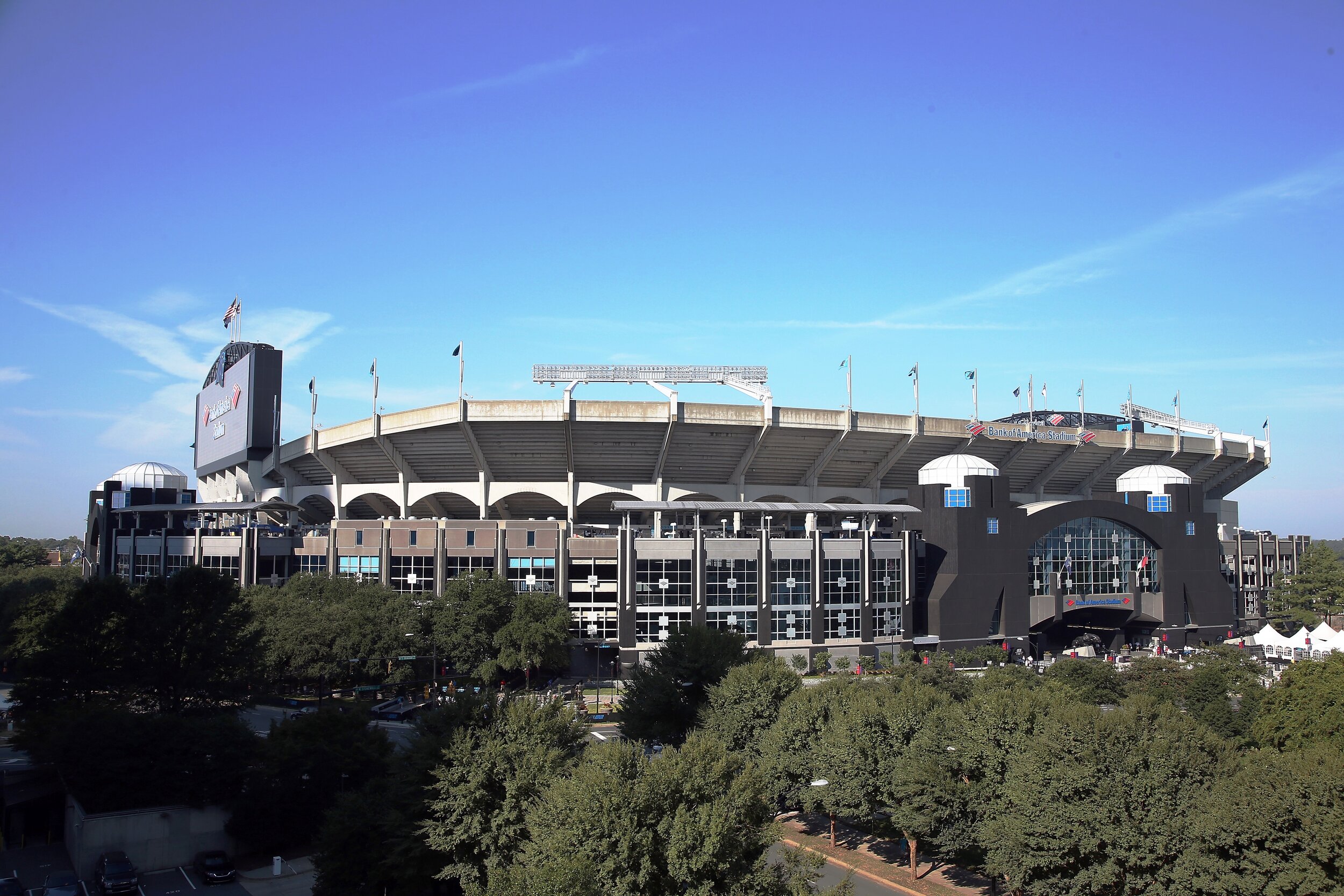About bank of america STADIUM
FACILITY CONTACT:
BONNIE ALMOND
(704) 358-7745
Opened in the summer of 1996, Bank of America Stadium is located in uptown Charlotte and was specifically designed for football. The 75,525-seat, privately-financed, open-air, natural grass stadium is designed as a self-contained headquarters for the Carolina Panthers and includes training facilities, practice fields and administrative offices.
The stadium facade features many unique elements, such as massive arches and towers at the entries, clad in building materials that accent the Panthers black, silver and blue team colors. The exterior pathways are marked by archways of live oak trees and manicured botanical garden features. The interior has been designed to feature wide and tall concourses in addition to wide seats and state-of-the-art sound, video and scoreboard systems.
Each of the last four years have featured renovations to improve the fan experience, including escalator bays that whisk fans to the upper levels, high-definition video boards above each end zone, vibrant ribbon boards encircling the entire bowl at the club and upper levels, and a high-efficiency, high-octave distributed sound system throughout the bowl. The facility's 151 suites now feature three rows of seating, fully retractable windows, radiant heat and more televisions. Wi-Fi service was enhanced with more than 1,200 access points and better cellular connectivity. The upper level and lower level concourses were updated with LED lighting, new signage, digital menu boards and increased points of sale.











